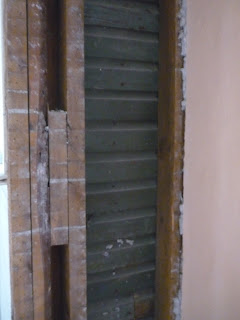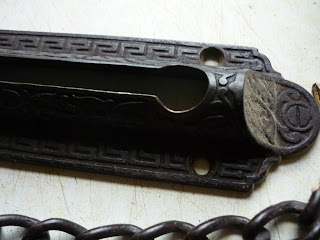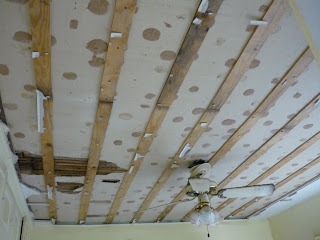Today's work:
The downstairs bedroom now looking into the living room:
More dutchlap as sheathing in the bedroom bumpout:
Peach bedroom looking into the living room
Dining room looking into the living room
Peach bedroom closet wall
Dining room wall that is shared with the kitchen. That brick is the partial chimney I posted about in the kitchen.
SOOOO much lath! Breaking it into stove lengths then bringing it home. Burning some now as I type!
Kitchen ceiling, sans ceiling fan. It wasn't worth trying to save, it was beyond disgusting. It kind of fell during removal anyway so...
The dining room fan met a similar fate. They were both disgusting, filthy and I don't think anyone would have even taken them for free.
I found this in the wall of the peach bedroom. I think it fell from upstairs (another bedroom is above it), from the space next to a heat duct because it was in the same wall as a duct. So far it's about the only cool old thing I've discovered aside from hardware.




























































